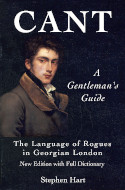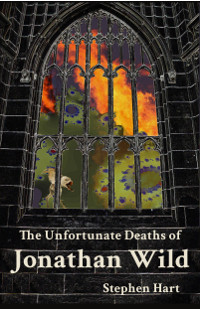THE OXFORD AND CAMBRIDGE CLUB
The Oxford and Cambridge Club-house, 71, Pall Mall, for members of the two Universities, was designed by Sir Robert Smirke, R.A., and his brother, Mr. Sydney Smirke, 1835-8. The Pall Mall façade is 80 feet in width by 75 in height, and the rear lies over against the court of Marlborough House. The ornamental detail is very rich: as the entrance-portico, with Corinthian columns; the balcony, with its panels of metal foliage; and the ground-story frieze, and arms of Oxford and Cambridge Universities over the portico columns. The upper part of the building has a delicate Corinthian entablature and balustrade; and above the principal windows are bas-reliefs in panels, executed in cement by Nicholl, from designs by Sir R. Smirke, as follows:—Centre panel: Minerva and Apollo presiding on Mount Parnassus; and the River Helicon, surrounded by the Muses. Extreme panels: Homer singing to a warrior, a female, and a youth; Virgil singing his Georgics to a group of peasants. Other four panels: Milton reciting to his daughter; Shakspeare attended by Tragedy and Comedy; Newton explaining his system; Bacon, his philosophy. Beneath the ground-floor is a basement of offices, and an entresol or mezzanine of chambers. The principal apartments are tastefully decorated; the drawing-room is panelled with papier mâché; and the libraries are filled with book-cases of beautifully-marked Russian birchwood. From the back library is a view of Marlborough House and its gardens.
John Timbs
Club Life of London Vol. I
London, 1866

