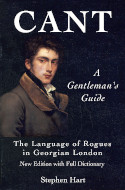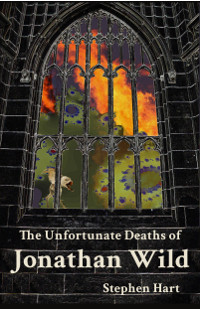St Paul's Cathedral in 1731
The following information is taken from London in 1731 by Don Manoel Gonzales. The complete text of this work is available at Project Gutenburg.
Don Manoel's Account
Austin the monk was sent to England by Pope Gregory the Great, to endeavour the conversion of the Saxons, about the year 596, and being favourably received by Ethelbert, then King of Kent, who soon after became his proselyte, was by the authority of the Roman see constituted Archbishop of Canterbury, the capital of King Ethelbert's dominions. The archbishop being thus established in Kent, sent his missionaries into other parts of England, making Melitus, one of his assistants, Bishop of London; and King Ethelbert, to encourage that city to embrace Christianity, it is said, founded the Cathedral of St. Paul about the year 604.
This Cathedral stands upon an eminence in the middle of the town, disengaged from all other buildings, so that its beauties may be viewed on every side; whereas we see only one front of St. Peter's at Rome, the palace of the Vatican, and other buildings contiguous to it, rendering the rest invisible; and though the riches and furniture of the several chapels in St. Peter's are the admiration of all that view them, yet they spoil the prospect of the fabric. If we regard only the building, divested of the rich materials and furniture which hide the beauties of the structure, St. Paul's, in the opinion of many travellers, makes a better appearance than St. Peter's: nor does the white Portland stone, of which St. Paul's is built, at all give place to the marble St. Peter's is lined or incrusted with; for the numerous lamps and candles that are burnt before the altars at St. Peter's so blacken and tarnish the marble, that it is not easy to distinguish it from common stone.
As to the outside of St. Paul's, it is adorned by two ranges of pilasters, one above the other; the lower consist of 120 pilasters at least, with their entablature of the Corinthian order, and the upper of as many with entablament of the Composite order, besides twenty columns at the west and four at the east end, and those of the porticoes and spaces between the arches of the windows; and the architrave of the lower order, &c., are filled with great variety of curious enrichments, consisting of cherubims, festoons, volutas, fruit, leaves, car-touches, ensigns of fame, as swords and trumpets in saltier crosses, with chaplets of laurel, also books displayed, bishops' caps, the dean's arms, and, at the east end, the cypher of W.R. within a garter, on which are the words Honi soit qui mal y pense, and this within a fine compartment of palm-branches, and placed under an imperial crown, &c., all finely carved in stone.
The intercolumns of the lower range of pilasters are thirty-three ornamental windows and six niches, and of the upper range thirty- seven windows and about thirty niches, many whereof are adorned with columns, entablature, and pediments; and at the east end is a sweep, or circular space, adorned with columns and pilasters, and enriched with festoons, fruit, incense-pots, &c., and at the upper part is a window between four pieddroits and a single cornice, and those between two large cartouches.
The ascent to the north portico is by twelve steps of black marble; the dome of the portico is supported and adorned with six very spacious columns (forty-eight inches diameter) of the Corinthian order. Above the doorcase is a large urn, with festoons, &c. Over this (belonging to the upper range of pilasters) is a spacious pediment, where are the king's arms with the regalia, supported by two angels, with each a palm-branch in their hands, under whose feet appear the figures of the lion and unicorn.
You ascend to the fourth portico (the ground here being low) by twenty-five steps. It is in all other respects like the north, and above this a pediment, as the other, belonging to the upper order, where is a proper emblem of this incomparable structure, raised, as it were, out of the ruins of the old church, viz., a phoenix, with her wings expanded, in flames, under which is the word RESURGAM insculped in capital characters.
The west portico is adorned and supported with twelve columns below and eight above, fluted, of the respective orders as the two ranges, the twelve lower adorned with architrave, marble frieze, and a cornice, and the eight upper with an entablature and a spacious triangular pediment, where the history of St. Paul's conversion is represented, with the rays of a glory and the figures of several men and horses boldly carved in relievo by Mr. Bird. The doorcase is white marble, and over the entrance is cut in relieve the history of St. Paul's preaching to the Bereans (as in Acts xvii. 2). It consists of a group of nine figures, besides that of St. Paul, with books, &c., lively represented by the same hand as "The Conversion."
On the south side of the church, near the west end, is a forum or portal, the doorcase being enriched with cartouches, volutas, and fruit, very excellently carved under a pediment, and opposite to this on the north side is the like doorcase. And, in brief, all the apertures are not only judiciously disposed for commodiousness, illumination of the fabric, &c., but are very ornamental.
At the west end is an acroteria of the figures of the twelve apostles, each about eleven feet high, with that of St. Paul on the angle of the pediment, and those of the four evangelists, two of each cumbent between as many angles on a circular pediment. Over the dials of the clock on the fronts of the two towers, also an entablature and circles of enrichment, where twelve stones compose the aperture, answering to the twelve hours.
The said towers are adorned with circular ranges of columns of the Corinthian order, with domes upon the upper part, and at the vertex of each a curious pineapple.
The choir has its roof supported with six spacious pillars, and the church with six more, besides which there are eight that support the cupola and two very spacious ones at the west end. All which pillars are adorned with pilasters of the Corinthian and Composite orders, and also with columns fronting the cross-aisle, or ambulatory, between the consistory and morning prayer chapel, which have each a very beautiful screen of curious wainscot, and adorned each with twelve columns, their entablatures arched pediments, and the king's arms, enriched with cherubims, and each pediment between four vases, all curiously carved. These screens are fenced with ironwork, as is also the cornice at the west end of the church, and so eastward beyond the first arch.
The pillars of the church that support the roof are two ranges, with their entablature and beautiful arches, whereby the body of the church and choir are divided into three parts or aisles. The roof of each is adorned with arches and spacious peripheries of enrichments, as shields, leaves, chaplets, &c. (the spaces included being somewhat concave), admirably carved in stone; and there is a large cross aisle between the north and south porticoes, and two ambulatories, the one a little eastward, the other westward from the said cross-aisle, and running parallel therewith. The floor of the whole is paved with marble, but under the cupola and within the rail of the altar with fine porphyry, polished and laid in several geometrical figures.
The altar-piece is adorned with four noble fluted pilasters, finely painted and veined with gold, in imitation of lapis lazuli, with their entablature, where the enrichments, and also the capitals of the pilasters, are double gilt with gold. These intercolumns are twenty-one panels of figured crimson velvet, and above them six windows, viz., in each intercolumniation seven panels and two windows, one above the other; at the greatest altitude above all which is a glory finely done. The aperture north and south into the choir are (ascending up three steps of black marble) by two iron folding-doors, being, as that under the organ-gallery, &c., exquisitely wrought into divers figures, spiral branches, and other flourishes. There are two others at the west end of the choir, the one opening into the south aisle, the other in the north, done by the celebrated artist in this way, M. Tijan.
And what contributes to the beauty of this choir are the galleries, the bishop's throne, Lord Mayor's seat, with the stalls, all which being contiguous, compose one vast body of carved work of the finest wainscot, constituting three sides of a quadrangle.
The cupola (within the church) appears erected and elevated on eight pillars of a large magnitude, adorned with pilasters, entablature, circular pediments, and arches of the Corinthian order, and each pillar enriched with a spacious festoon. Here are also as many alcoves fronted with curious ironwork, and over the arches, at a great height from the ground, is an entablature, and on the cornice an ambulatory, fronted or fenced in with handsome ironwork, extending round the inside of the cupola, above which is a range of thirty-two pilasters of the Corinthian order, where every fourth intercolumn is adorned with a niche and some enrichments; and it said that in every foot of altitude the diameter of this decreaseth one inch.
On the outside of the dome, about twenty feet above the outer roof of the church, is a range of thirty-two columns, with niches of the same altitude, and directly counter to those aforesaid within the cupola. To these columns there is entablament, and above that a gallery with acroteria, where are placed very spacious and ornamental vases all round the cupola. At twelve feet above the tops of these vases (which space is adorned with pilasters and entablament, and the intercolumns are windows) the diameter is taken in (as appears outwardly) five feet, and two feet higher it decreases five feet, and a foot above that it is still five feet less, where the dome outwardly begins to arch, which arches meet about fifty-two feet higher in perpendicular altitude, on the vertex of which dome is a neat balcony, and above this a large and beautiful lantern, adorned with columns of the Corinthian order, with a ball and cross at the top.

